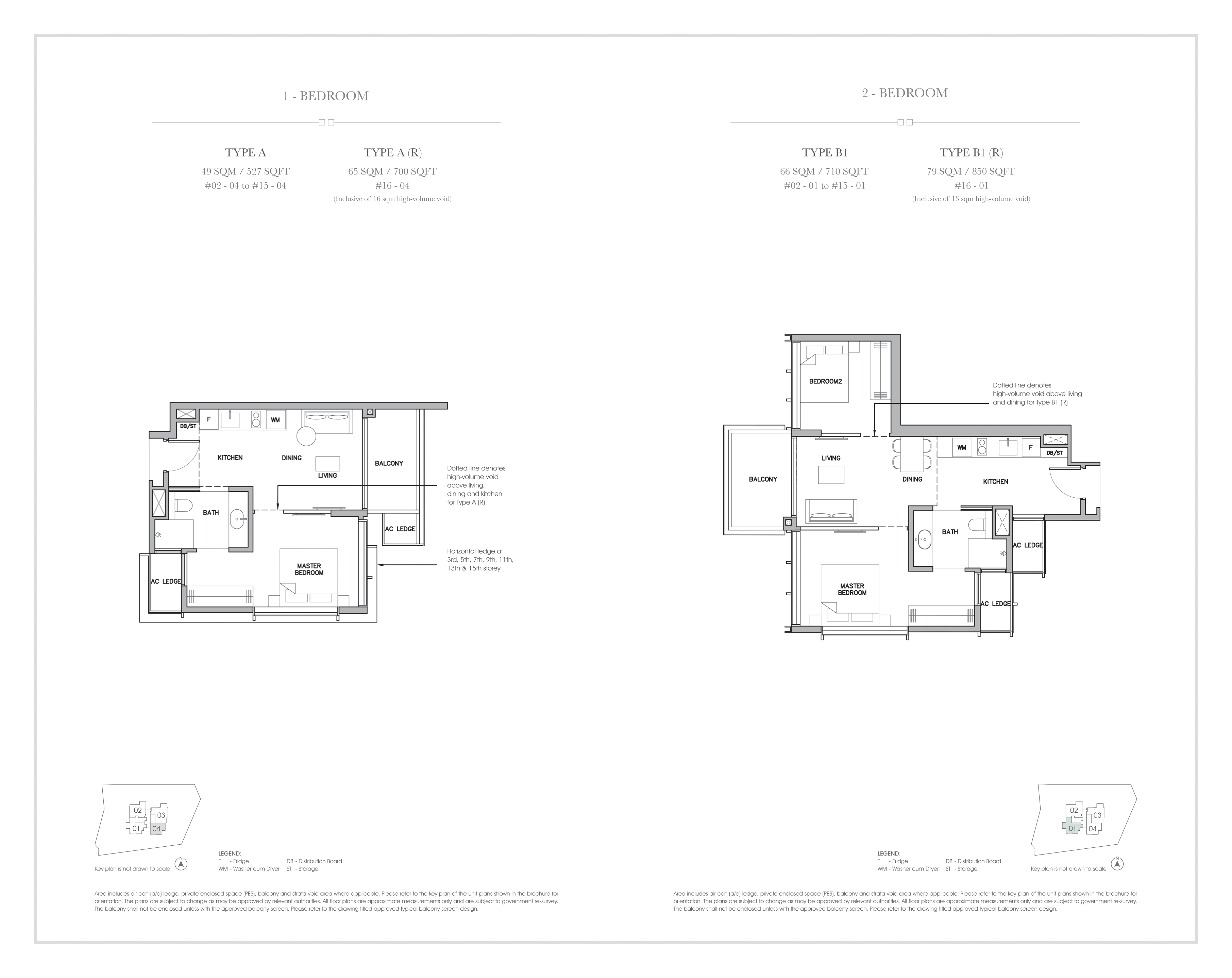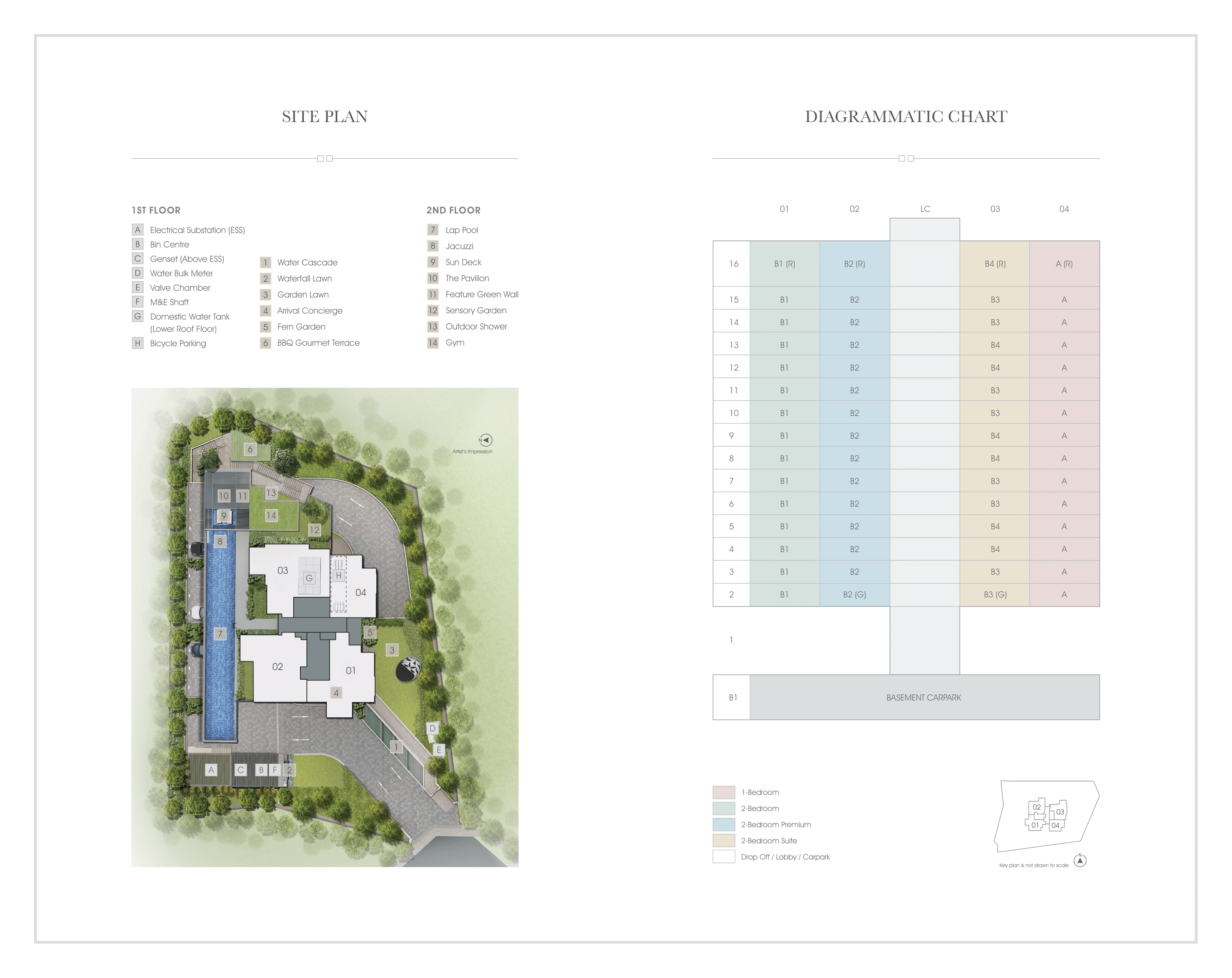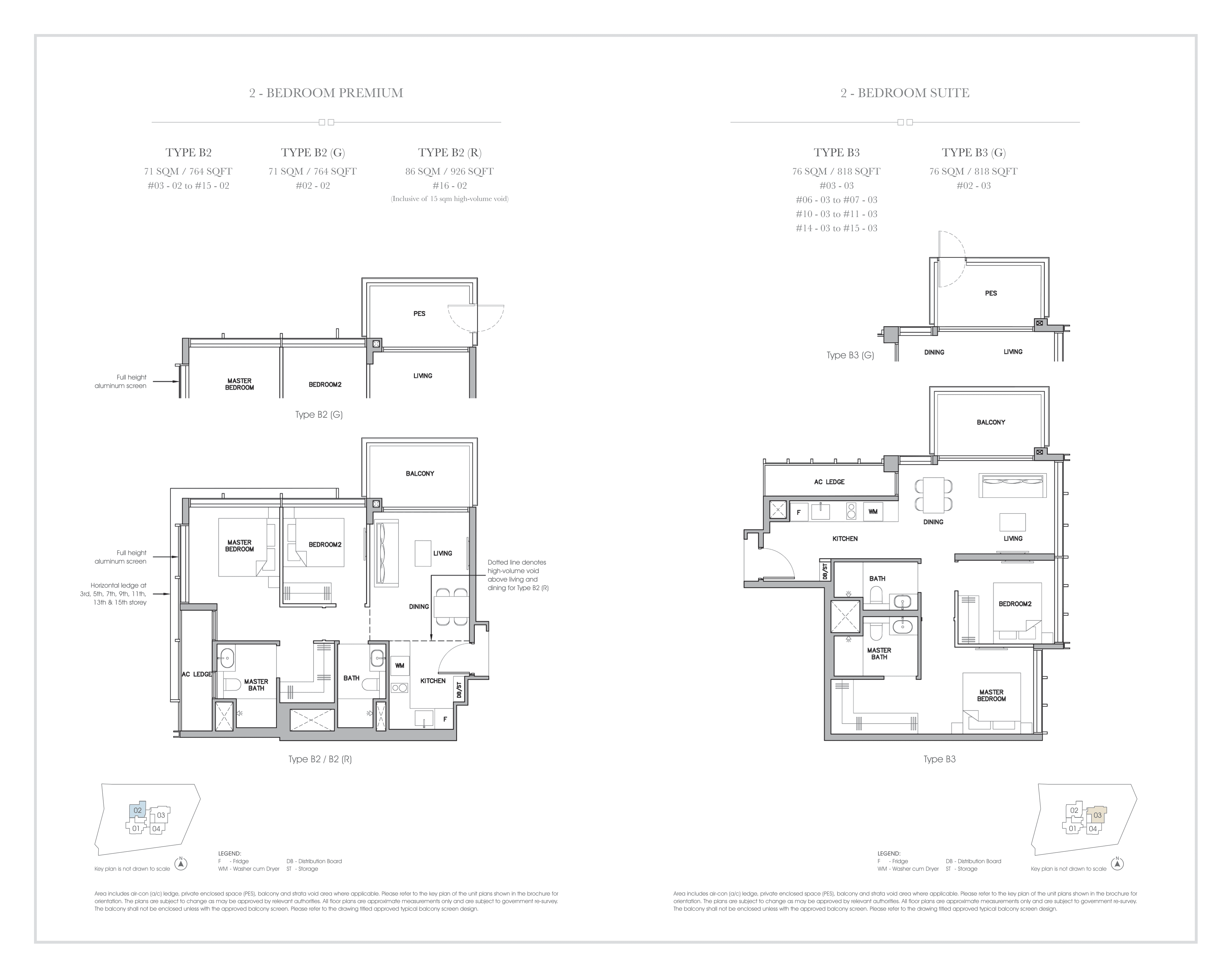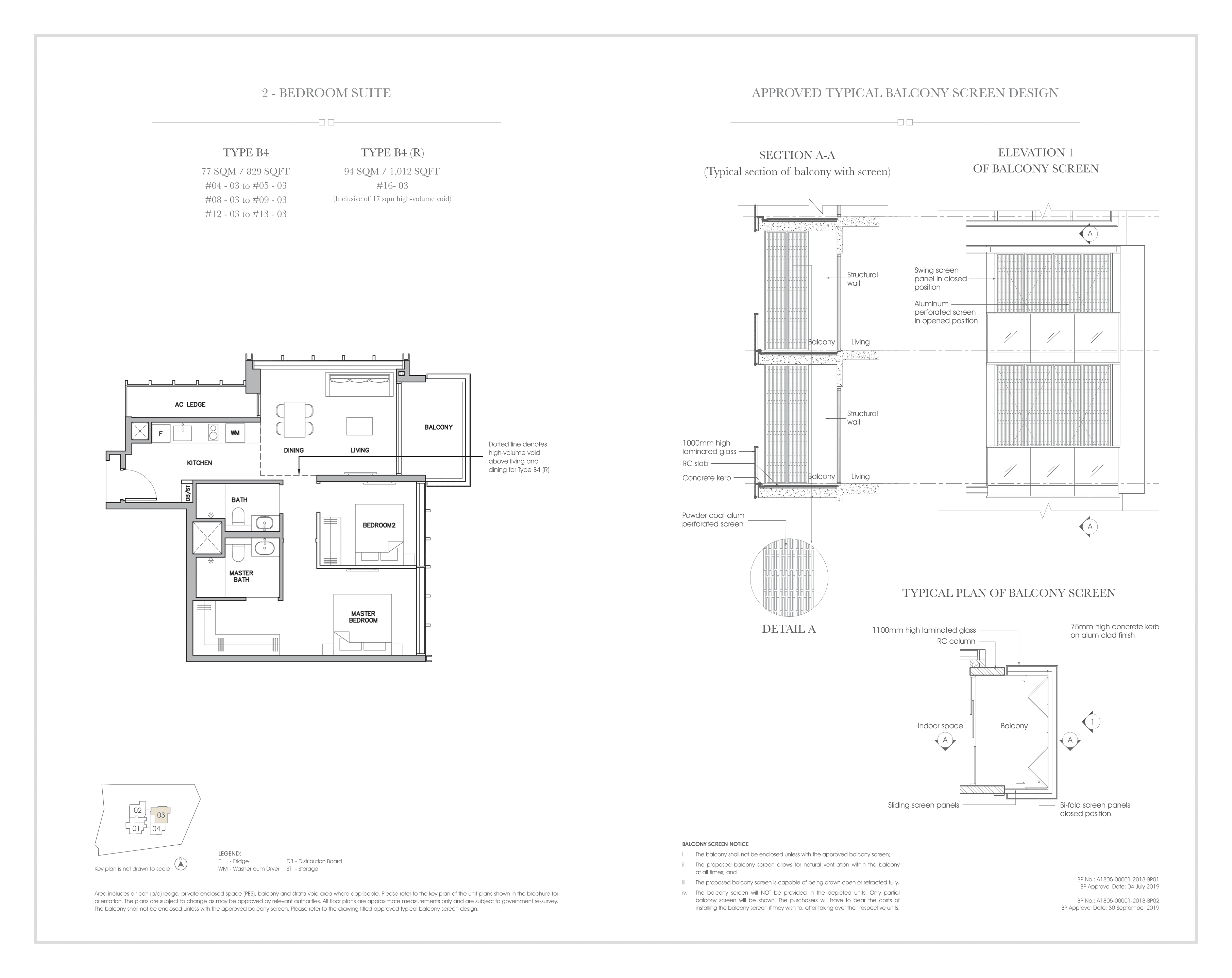Project Information
Property Name
Enchante™
Property Type
Condominium
Address
3 Evelyn Rd, Singapore 309311
Tenure
Freehold
TOP Date
2026
Total Units
25
Site Area
9,873 sqft
Developer
Victory Land
About Enchante™
Enchanté, an exceptional project by Victory Land, is set to redefine luxury living with its distinct character. The development emerged from the acquisition of a freehold site spanning 9,873 sq ft at 1C Evelyn Road in 2021. This impressive venture marks Victory Land's maiden foray into the condominium market.
Designed by the renowned Metaphor Design + Architecture, Enchanté boasts a limited collection of only 25 units. The development features three- and four-bedroom apartments, catering to multi-generational families and long-term investors. Additionally, there is a luxurious five-bedroom penthouse, offering unparalleled opulence and refinement.
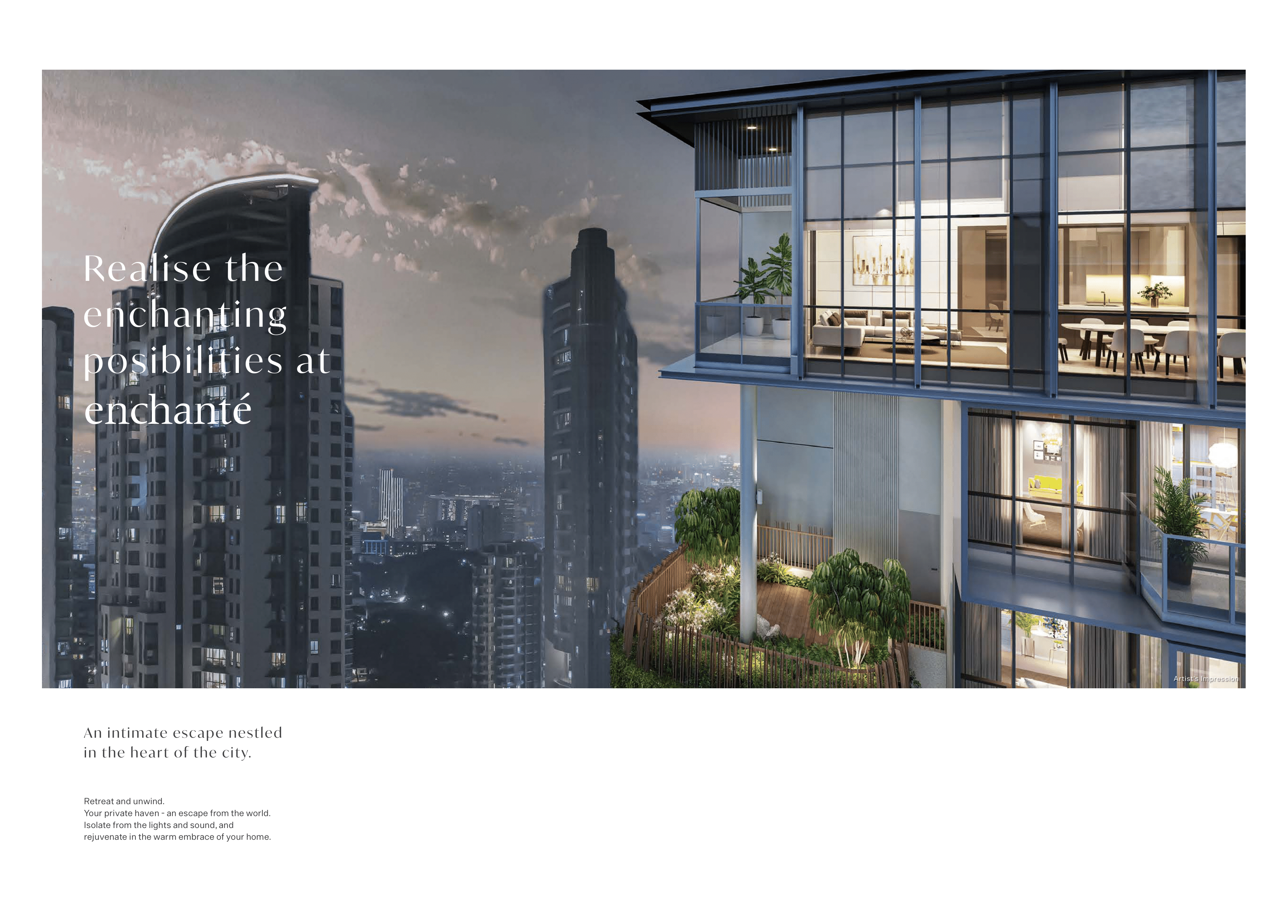
Embracing the changing needs of today's world, the concept for Enchanté was conceived during the Covid period, ensuring that each unit provides ample living space and flexibility for those who work from home. The project has been thoughtfully designed to adapt to evolving lifestyles and accommodate the requirements of modern living.
Enchanté offers an impressive array of unit configurations, including three-bedroom-plus-home-office apartments of 1,001 sq ft, three-bedroom dual-key apartments of 1,087 sq ft, and three-bedroom-plus-home-office apartments and duplexes ranging from 1,087 sq ft to 1,270 sq ft. The development also features four-bedroom-plus-home-office apartments of 1,281 sq ft and a lavish five-bedroom penthouse spanning 1,701 sq ft.
Enchanté aims to provide residents with an exclusive and private living experience. The carefully curated amenities span from the second to 14th floors, featuring double-volume ceilings of 7m. These amenities include alfresco dining, a multi-purpose room, a gym, a 12.5m swimming pool, a play area, and a herb garden. For those seeking a serene workspace outside their apartments, a landscaped garden on the 10th floor, equipped with WiFi, offers the perfect solution. The crowning jewel, The Vantage Point on the 12th floor, treats residents to breathtaking city views from a landscaped garden with water features and a viewing deck.
Facilities
Enchanté offers an array of exceptional recreational facilities designed to enrich the living experience of its residents. Located on Level 2, these facilities include a well-equipped Gymnasium, perfect for fitness enthusiasts looking to maintain an active lifestyle. A 12.5m Swimming Pool invites residents to relax and rejuvenate amidst a tranquil setting.
For social gatherings and events, there is a spacious Multi-function Room that can cater to various activities and occasions. Alfresco Dining areas provide the ideal ambiance for residents to enjoy delightful meals while relishing the surrounding greenery. Additionally, a BBQ Pit offers a delightful space for residents to host gatherings with family and friends, creating cherished memories.
Enchanté further elevates the living experience with its innovative design, featuring six Sky Gardens located on different floors (Level 4, 6, 8, 10, 12 & 14). These beautifully landscaped gardens provide a serene escape where residents can unwind, connect with nature, and take in breathtaking views of the city.
To ensure utmost convenience and accessibility, the development boasts two lifts - one Private Lift, exclusively dedicated to the units, and one Common Lift for easy access to the recreational amenities and other areas of the property.
Parking is made hassle-free with a total of 25 parking spaces available for residents, along with an additional Disability Access Carpark, designed to cater to residents with special needs. Notably, one Electric Vehicle (EV) charging point is available at the 1st storey, exemplifying Enchanté's commitment to sustainability and eco-friendly initiatives.
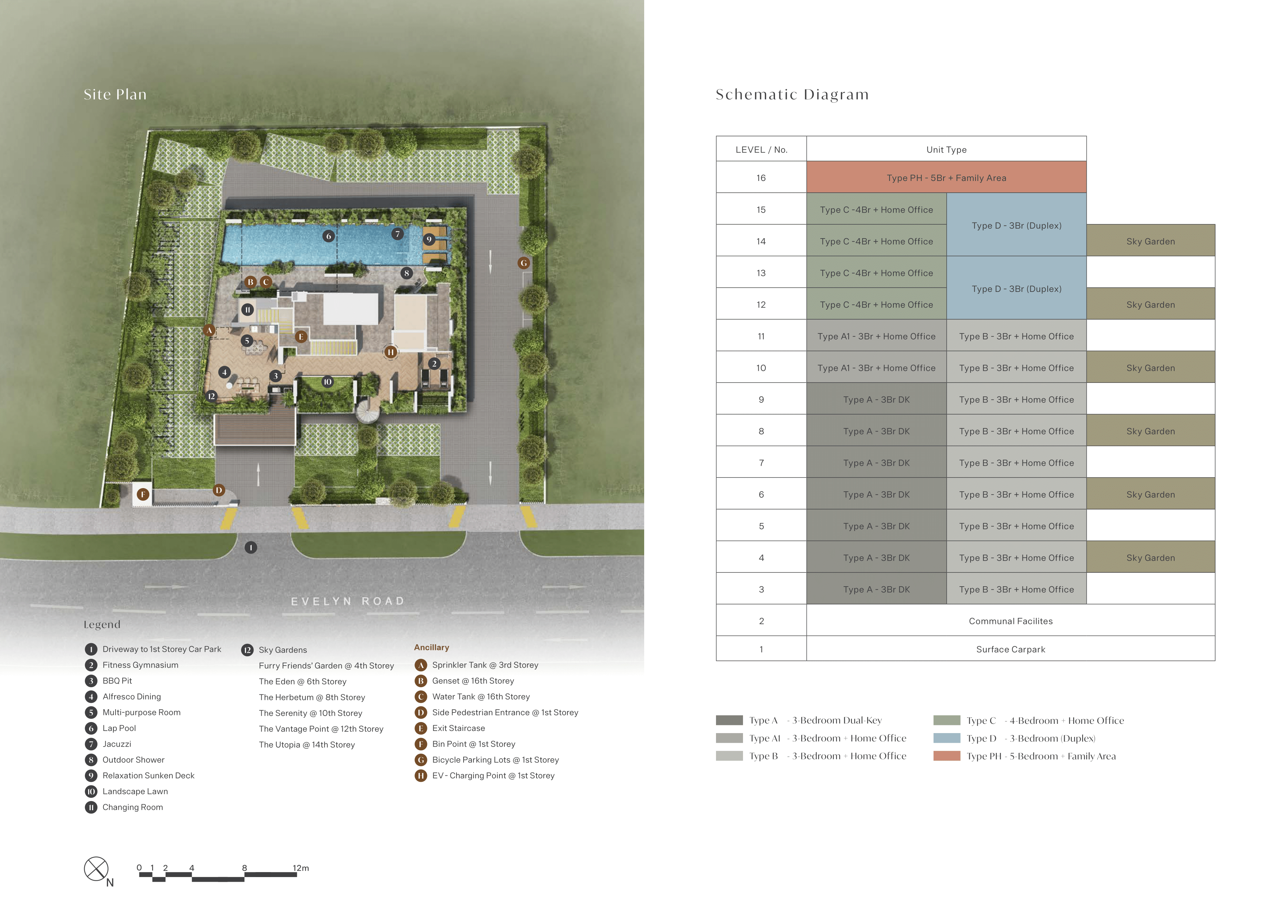
Location Map
Nearby Places
Primary Schools
Secondary Schools
MRT Stations
Nearest Hospitals & Clinics
Parks & Recreation
Supermarkets
Official Marketing Agency
This website, with authorisation, belongs to Homer, a real estate salesperson from Huttons Asia Pte Ltd, the Official Marketing Agency for this development. We strive to provide you with the best real estate solutions, guide you through every step of the home-buying journey and share property portfolio strategies.
Address: 3 Bishan Place, CPF Bishan Building #05-01 Singapore 579838
Contact: +65 6100 3238
CEA No.: R066309A

Huttons Asia Pte Ltd - License No.: L3008899K | Homer - CEA No.: R066309A
Privacy policy: https://www.huttonsgroup.com/privacy-policy/
Disclaimer: While reasonable care has been taken in preparing this website, neither the developer nor its appointed agents guarantee the accuracy of the information provided. To the fullest extent permitted by law, the information, statements, and representations on this website should not be considered factual representations, offers, or warranties (explicit or implied) by the developer or its agents. They are not intended to form any part of a contract for the sale of housing units. Please note that visual elements such as images and drawings are artists’ impressions and not factual depictions. The brand, color, and model of all materials, fittings, equipment, finishes, installations, and appliances are subject to the developer’s architect’s selection, market availability, and the developer’s sole discretion. All information on this website is accurate at the time of publication but may change as required by relevant authorities or the developer. The floor areas mentioned are approximate and subject to final survey.
